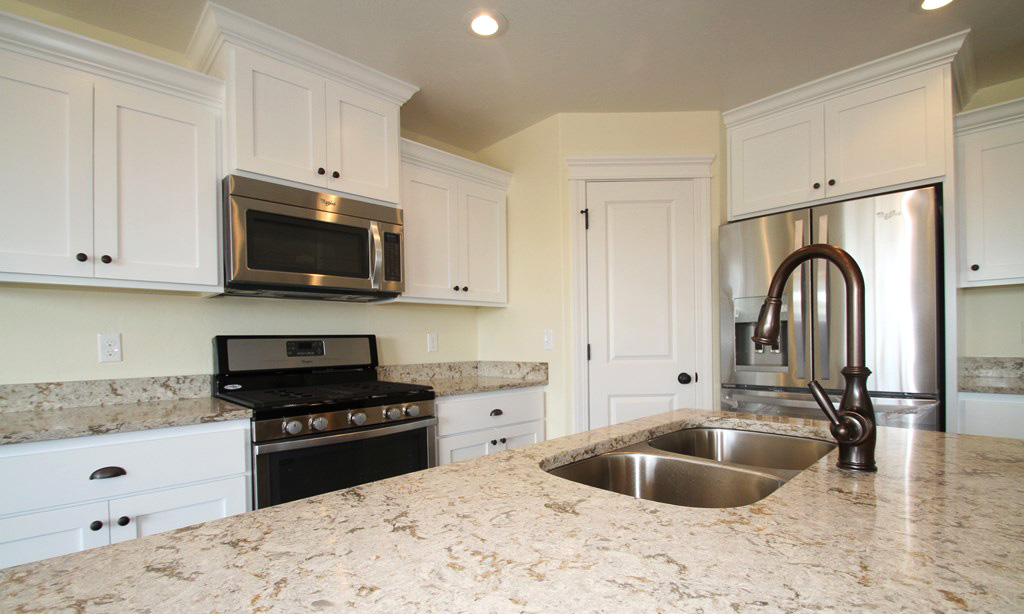Vantage Point Construction pulled out all the stops with this 3,200 square foot two story home. This floor plan, which can be customized for your family in Eastern Idaho, features a great flowing layout with all the extras. A large comfortable kitchen easily moves from the family room, past a half bath and by the large mud room complete with closet, bench, and coat hooks. The open upstairs has four large bedrooms, a second bath, laundry room and huge master. The master bath completes the space with separate jetted tub, tiled shower, and spacious vanities. To top it off you will not run out of storage as this new home plan offers plenty of closet space.
Contact Jake, Contractor for Vantage Point Construction. This home can be customized for you and your family. We may even have one under construction that you could visit for yourself.



Plan: Sheridan
Bedrooms: 6
Bathrooms: 4
Square Feet: 3234
Levels: 3


